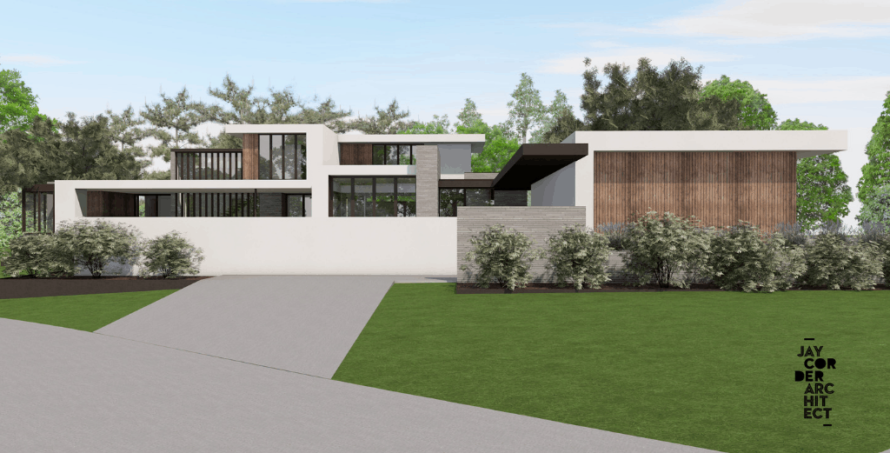
Architectural Renderings – They’re More than Just a Pretty Face
In my practice, I lean heavily on architectural renderings for a number of reasons.
Yes-They are cool to look at!
Yes-Clients love them!
But most importantly, they are an integral design tool in finding balance between the visual, material, and financial aspects of an architectural project.
For many years, I felt hand-drawn sketches and physical models were the only way to bring true creative justice to a design. And while the popularity of the 3D printer has brought model building back into vogue, it still has it’s limitations. Most 3D printers work with a single color, as there are difficulties getting multi-color output from a filament or resin. Their monochromatic nature only allows half the of story to be told. Similarly, architectural renderings have traditionally been expensive and thus outside the critical path of project execution. Subsequently, they were done largely at the end of the process as a sort of record of the project’s scope and intent. And that was unfortunate.
Today, with the advent of new technology, renderings are fully integrated into the process of modern architecture. BIM (Building Information Modeling) software allows the architect to study the massing, general scale, and proportion of the spaces simultaneously with the study of the more tactile and material aspects of architecture. This technology allows us to look at the project as a whole-with considerations such as visual appeal, the compositional balance, construction cost, and the overall character of the building-in a tangible way. We are now able to study several alternative skins or combinations in order to find the right balance. And it’s done to real-time, so it’s highly productive, valuable, and time-efficient.
From a sales perspective, these renderings are a great tool when working in conjunction with realtors and targeted real estate listings. It can be a challenge for a potential buyer to imagine their new home on a particular lot; especially, when topographical challenges like steep grades or unpredictable soil conditions like those often found here in Austin, Texas are present. The dynamic visuals BIM provides go a long way toward providing viable vision for a potential development and it’s consideration with local market conditions, desired style or amenities, and general appeal. In conjunction with conceptual floor plans, our architectural renderings provide this vision to local realtors for use in their sales process. It’s a WIN-WIN!
